- Home
- The Museum
- Your visit
- Column 2
- Opening hoursMon. to Fri.: 10 a.m. to 7 p.m. / Sat. and Sun.: 11 a.m. to 8 p.m.Where we arePiazza della SS. Annunziata, 13, 50121
- The Bottega dei ragazzi
- Caffè del Verone
- Conference Spaces
- Contacts

- Home
- The Museum
- Your visit
- Column 2
- Opening hoursMon. to Fri.: 10 a.m. to 7 p.m. / Sat. and Sun.: 11 a.m. to 8 p.m.Where we arePiazza della SS. Annunziata, 13, 50121
- The Bottega dei ragazzi
- Caffè del Verone
- Conference Spaces
- Contacts

Conference Spaces
Your event in a special location
Rooms, halls and courtyards are refined and exclusive spaces that are ideal for organising conferences, conventions, gala dinners, shows, training meetings, exhibitions and displays of national and international importance.
Experience your event in a location in the centre of Florence and designed by Brunelleschi.
The loggia of the ancient Ospedale degli Innocenti overlooks the beautiful Piazza delle Santissima Annunziata, in the heart of Florence’s historic centre.
The Institute, in continuity with its inspiration, promotes the active rights of children and adolescents as set out in the Convention on the Rights of the Child, adopted in New York on 20 November 1989, through a variety of socio-educational activities, study and research on the condition of children, training of adults who are the reference point for children and adolescents, and promotion of the culture of integration and coexistence in respect of human rights.
The spaces that can be used for temporary events are part of this unitary context of aims, where each activity is carried out in compliance with the organisation’s mission. Revenues from external initiatives are used to support the activities of the Istituto degli Innocenti.
Following the restoration and redevelopment in 2016, which involved a large part of the building, a portion of the structure has become a modern, multifunctional event location in the centre of Florence.
The Conference Rooms
Salone Brunelleschi
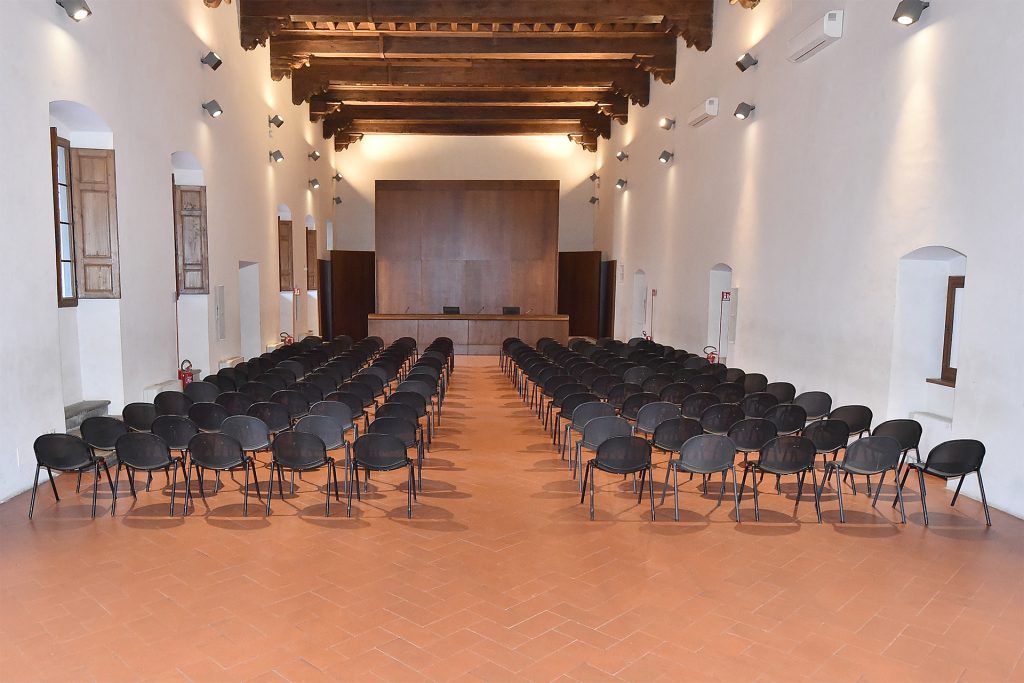
The Salone Brunelleschi, an ancient hall with a coffered ceiling from the 15th century, is the emblem of the Florentine Renaissance atmosphere that reigns within the Istituto degli Innocenti.
Located on the ground floor and overlooking the Courtyard of the Women and the Courtyard of the Men, it is characterized by good natural lighting and acoustics, the possibility of a private entrance directly onto the scenic Piazza SS. Annunziata.
Its size makes it suitable for conferences and exhibitions, dinners and cocktails but also for hosting concerts and shows.
Technical equipment included
amplification system,
n. 4 microphones for the presidential table,
1 radio microphone,
n. 1 video projector,
PC and retractable screen.
The platform of the presidential table is accessible and removable.
Possible layouts
Possible layouts:
theater style up to 290 people;
about 220 seated people at round tables.
Dimensions:
Hall dimensions: about 275 sqM
Salone Poccetti
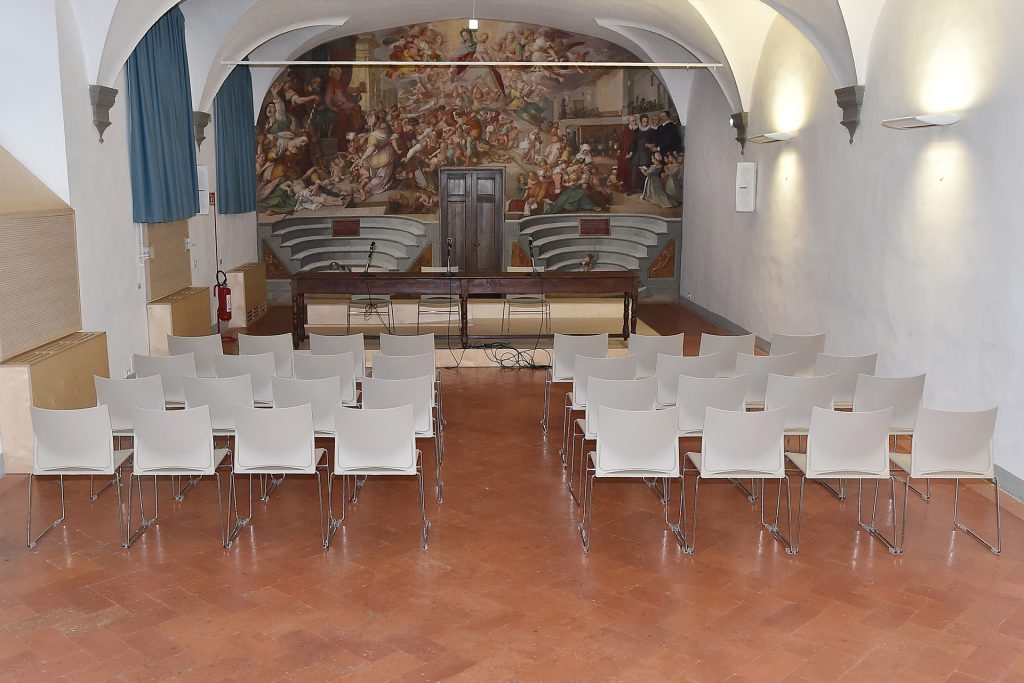
The Poccetti Hall was the ancient women’s refectory and takes its name from the fresco la Strage degli Innocenti painted in the seventeenth century by the artist Bernardino Poccetti.
The space enjoys excellent natural lighting, therefore suitable for hosting conferences, meetings and small events. It is also suitable for lunches and gala dinners for up to 70 people.
Technical equipment included
amplifier system,
3 microphones for the presidential table,
no. 1 video projector, PC and retractable screen, built into the platform, which allows you to make the fresco visible.
- The platform that houses the presidential table is accessible and removable.
Additional spaces
The two conneting rooms, recently named "Agata" and "Smeralda" to homage the first girl who was taken in by the Ospedale degli Innocenti in 1445,lead to the main Salon.These welcoming and flexible rooms can be used for small initiatives or as support spaces for the Poccetti Salon activities. The entire area is located on the ground floor.
Layouts and dimensions
Possible layouts:
theater style for about 100 people;
Around 60 people seated at round tables.
Hall dimensions:
about 125.00 square meters
Meeting Rooms
San Giovanni room
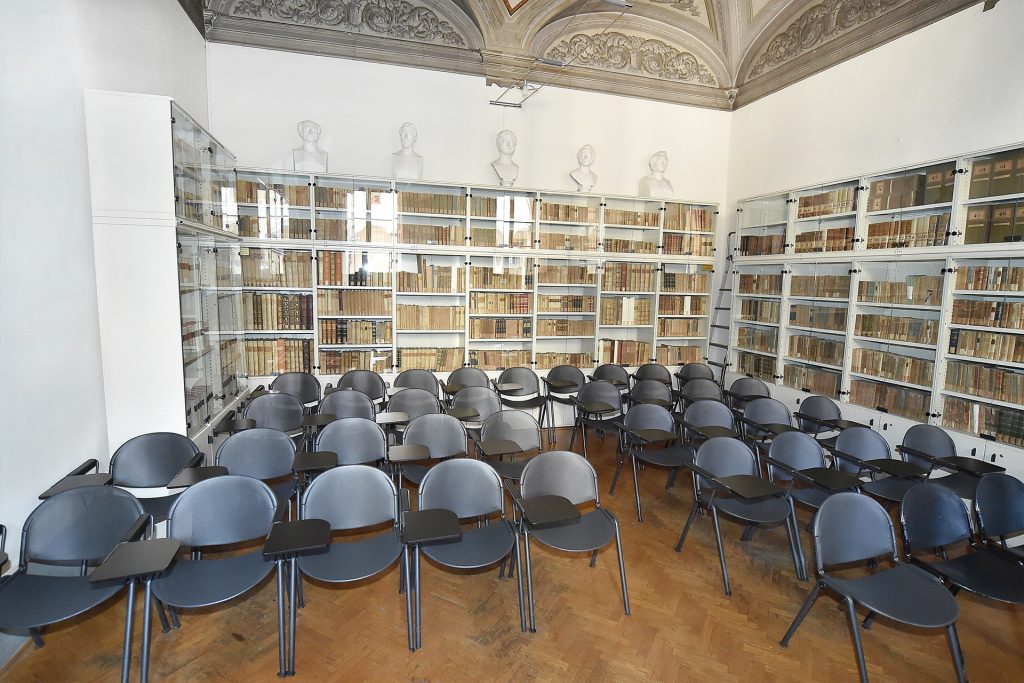
The San Giovanni Room is located on the ground floor, next to the Courtyard of the Men. In the past it was used as a reading room for the historical archive. The room is equipped with all the necessary audio-video equipment for small meetings. It is ideal to be used as a place for team building, board and small meetings.
Layouts and dimensions
The staging layout can be theater-style for about 30 people.
Room size: about 42.00 sqM
Sale Priore 1 e 2

Situate al primo piano, le Sale Priore, che furono gli uffici dei Priori dell’Istituto nel passato, sono adiacenti alla galleria che si affaccia sul Cortile degli Uomini.
Le sale sono fornite di n.1 proiettore, 1 pc e impianto audio.
Attrezzature tecniche incluse
- n.1 proiettore
- 1 pc
- impianto audio
Allestimenti e dimensioni
Possibili layout di allestimento:
- A platea fino a 30 persone
Dimensioni:
- Dimensione Salone: circa 40,00 mq
Multifunctional Spaces
The Undergrounds
The Salone delle Compagnie
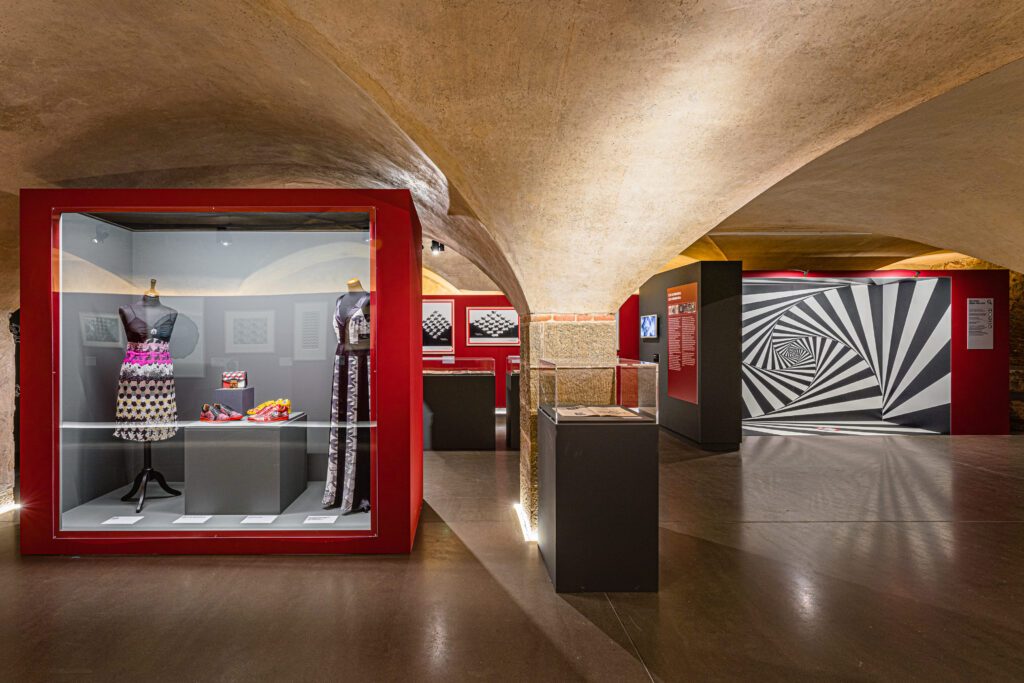
At the time of the Renaissance, the basements of the Palace were places of workshops and meetings of lay Congregations.
Embellished with splendid frescoes and cross-vaulted arches, the Salone delle Compagnie is the perfect choice, together with the wide corridors adjacent to the hall, for exhibitions, cocktails, banquets and ceremonies.
Technical equipment included
amplifier system
3 microphones for the chair table
no. 1 video projector, pc and retractable screen embedded in the platform which allows the fresco to be visible
accessible and removable chair platform
Additional spaces
In front of the hall there are two spaces: Lavabo and Anti Lavabo, named after the ancient washbasin still present in the first hall. These two spaces are usually used as support spaces leading into the main hall. The whole area is located on the ground floor.
Layouts and dimensions
Possible layouts:
- The hall can accommodate up to 160 people
Dimensions:
- Hall size: approx. 215.00 sqm
The Salone Borghini
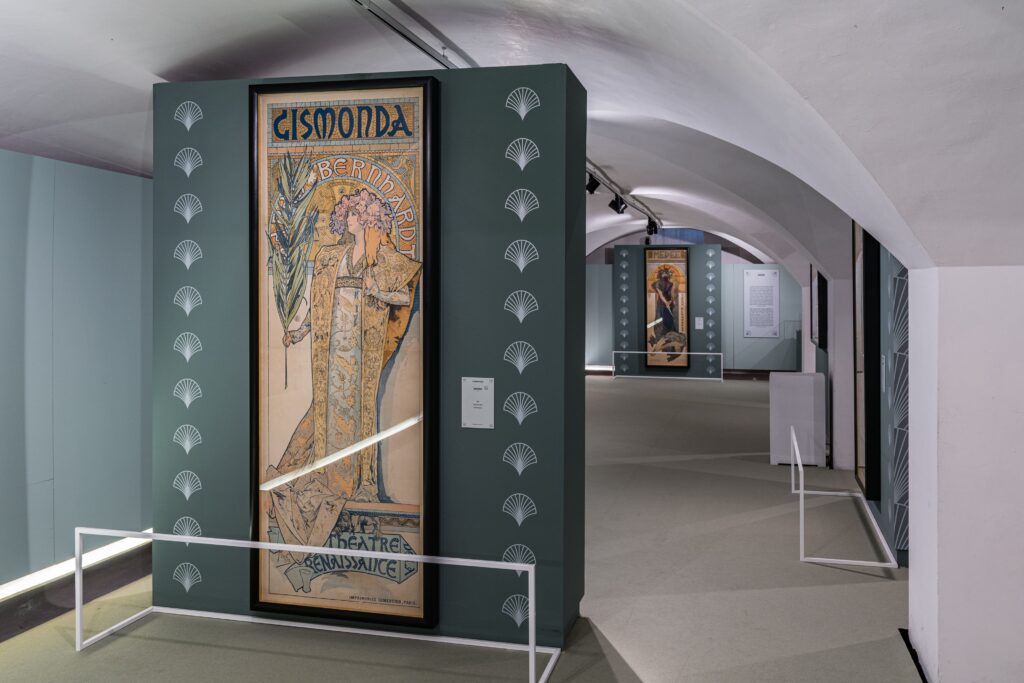
The Borghini Hall, located on the underground floor, is situated next to the “History Trail” of the Museum. The new renovation has made the room more modern and functional, capable of hosting temporary exhibitions and exhibition stands in Florence. This area can be equipped with the predisposition of panels that divide the room.
Like the Salone delle Compagnie, it is characterized by a vaulted ceiling and pillars that support the structure.
Layouts and dimensions
Possible layouts:
- The room can accommodate up to 150 people.
Dimensions:
Room size: about 248.00 square meters.
The Courtyards
The Women's Courtyard
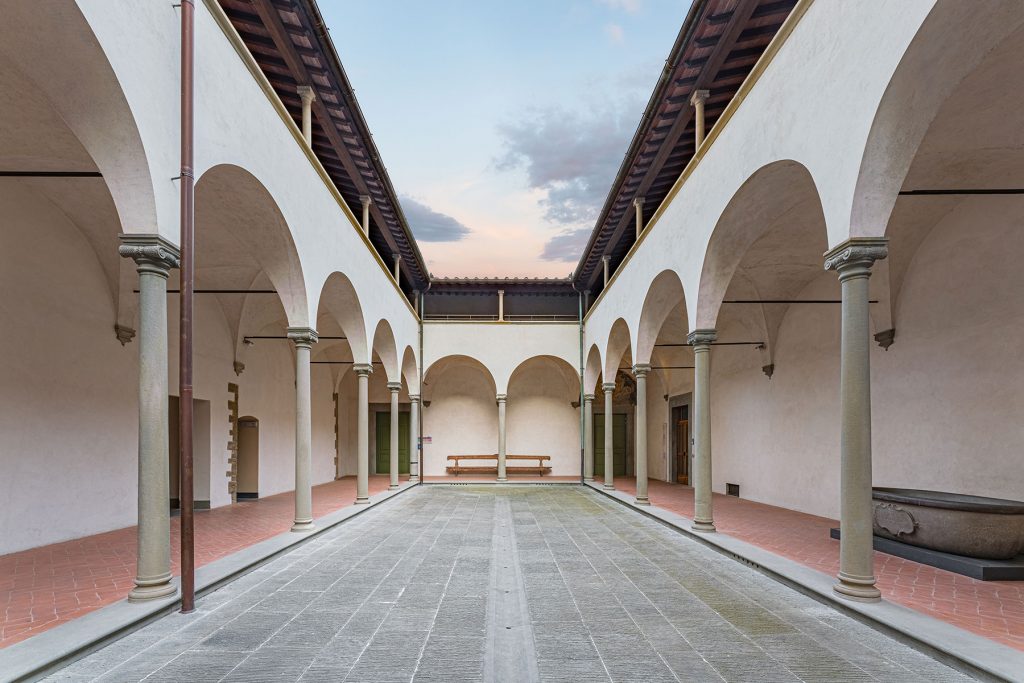
In 1439, it was decided to build the second courtyard, based on a project by Francesco della Luna, around which the spaces destined for the hospital’s female community were gathered.
It can be used for exhibitions, concerts, cocktails, gala dinners and more.
Since it is communicating with the Salone Brunelleschi due to their locations, it can be used and set up as an access secretary for events inside the hall.
Technical equipment included
Porch size: 256.42 square meters
Court size: 170.02 square meters
Total size: 426.42 square meters
Maximum height: 4.85 meters
The Men’s Courtyard
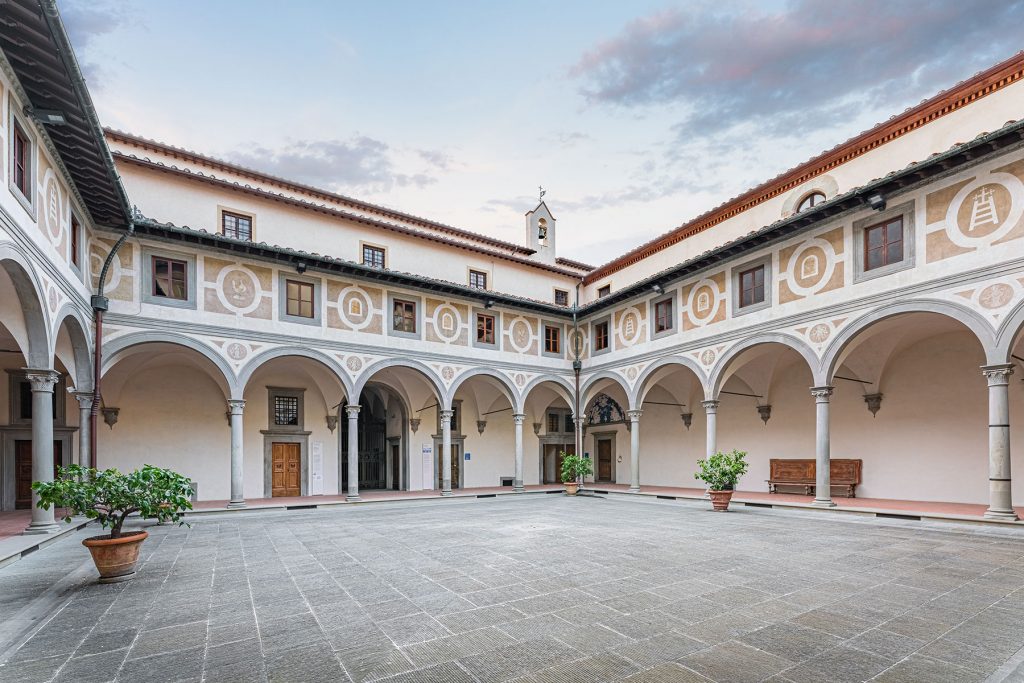
Located on the ground floor, the Men’s Courtyard, together with the large façade loggia, has always represented the heart of the Innocenti complex.
FilippoBrunelleschi’s project envisaged a single large room with a square plan behind the Loggia, flanked by the Church and the Abituro of the children.
The artistic and historical value of this space makes it exclusive and reserved for special events.
The space is available by specific concession from the Istituto degli Innocenti..
Where we are
The Istituto degli Innocenti is located in Piazza Santissima Annunziata, in the heart of the historic centre of Florence. We are only a 5-minute walk from Piazza del Duomo and Piazza San Marco, and 10 minutes from Santa Maria Novella Station, where the tramway that takes you to the airport in 20 minutes also departs. It is also easy to reach by car because it is very close to the ring roads that connect the city to the motorways.
Contact
Opening hours
From Mon. to Fri.: 10:00 AM to 7:00 PM / Sat. and Sun.: 11:00 AM to 8:00 PM
Museo degli Innocenti © 2023. All Rights Reserved
Team Redazione / Comunicazione ThePlusPlanet By Cristoforo SC: Dott.ssa Stefania Cottiglia
Designed by Sinaptic




